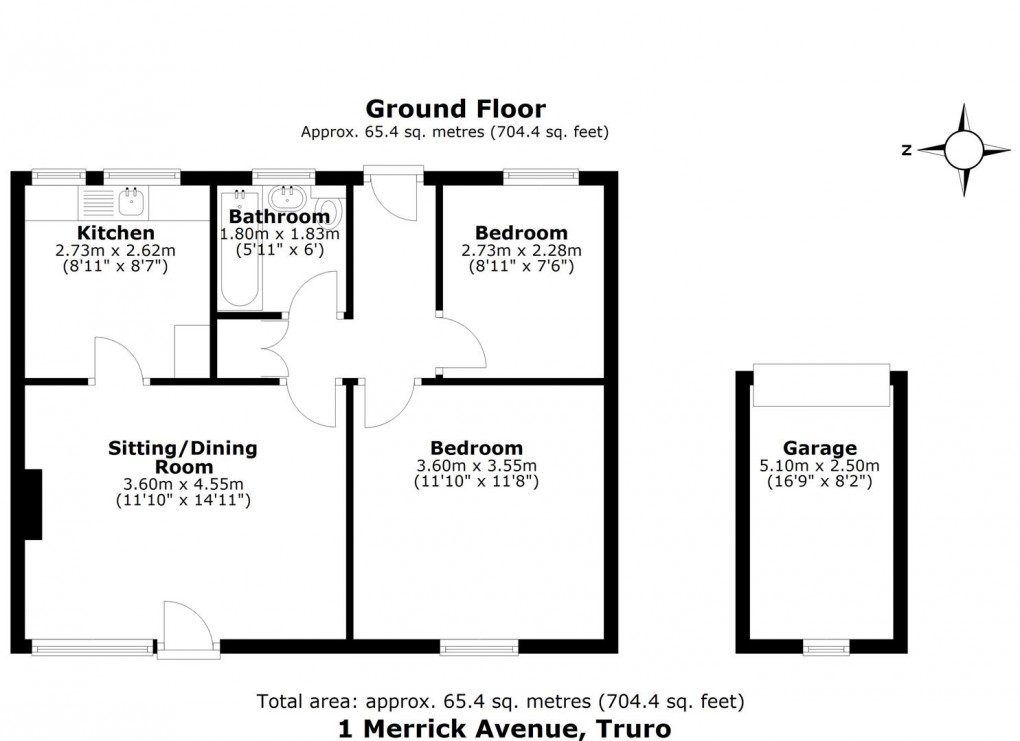Description
- Two Bedrooms
- Lounge/Dining Room
- Kitchen
- Bathroom
- Gas Central Heating
- Double Glazing
- Single Garage
- Parking
- In need of modernisation
- No chain
END OF TERRACE BUNGALOW FOR IMPROVEMENT In a popular residential location on the eastern side of the city within walking distance of the shop and post office. Let for many years and now in need of general refurbishment but offering huge potential. Two bedrooms, lounge/dining room, kitchen and bathroom. Front and rear gardens. Garage and Parking Mains gas central heating and double glazing. Sold with no chain. Freehold. Council Tax Band B. EPC - C
GENERAL COMMENTS
1 Merrick Avenue is an end of terrace modern bungalow located in a favoured location on the eastern side of the city. The bungalow has been let out for many years and is being sold with no onward chain. It is in need of general refurbishment and purchasers will want to replace the kitchen but it has modern additions including replacement double glazing and mains gas fired central heating. The accommodation includes two bedrooms, large sitting/dining room, kitchen and bathroom. Outside are enclosed front and rear gardens and alongside the bungalow is a single garage and parking. The bungalow is located a short walk from Uplands Stores and Post Office and a bus stop is close by at the rear. An internal viewing is recommended.
LOCATION
Truro is renowned for its excellent shopping centre, fine selection of restaurants, bars, private and state schools and main line railway link to London (Paddington). The Hall for Cornwall is also a popular venue providing all year round entertainment and other cultural facilities include the Royal Cornwall Museum and the historic Cathedral.
In greater detail the accommodation comprises (all measurements are approximate):
ENTRANCE HALL
Loft access with ladder.
SITTING/DINING ROOM (4.55 x 3.60)
Door and large picture window overlooking rear garden, television point, radiator.
KITCHEN (2.73 x 2.62)
A selection of base and eye level kitchen units, single stainless steel sink/drainer, two windows to front, tiled floor.
BEDROOM ONE (3.60 x 3.55)
Window overlooking rear garden, radiator.
BEDROOM TWO (2.73 x 2.28)
Window overlooking front garden. Radiator.
BATHROOM
A white suite comprising panelled bath with shower over and fully tiled surround, pedestal wash hand basin, low level w.c, window to front, extractor fan.
OUTSIDE
The front garden is terraced with attractive stone hedge retaining walls being mainly lawn with mature shrub and tree borders. Steps and a path lead to the front door and continues around the side to the rear. The rear garden is also enclosed behind a timber garden fence and a gateway gives access to a rear pathway which in turn leads to the bus stop. There is a raised deck and patio for sitting out, level lawn and flower bed borders.
GARAGE (5.10m x 2.50m)
Metal up and over door.
DRIVEWAY PARKING
SERVICES
Mains water, electricity, drainage and gas are connected.
N.B.
The electrical circuit, appliances and heating system have not been tested by the agents.
VIEWING
Strictly by Appointment through the Agents Philip Martin, 9 Cathedral Lane, Truro, TR1 2QS. Telephone: 01872 242244. Fax: 01872 264007 or 3 Quayside Arcade, St. Mawes, Truro TR2 5DT. Telephone 01326 270008.
DIRECTIONS
Proceed out of Truro in an easterly direction on the A39 via Tregolls Road. Turn left at the traffic lights and take 2nd right into Uplands. Merrick Avenue is signed as 2nd turning on the left. No. 1 is easily found and is identified by a Philip Martin sale board.

